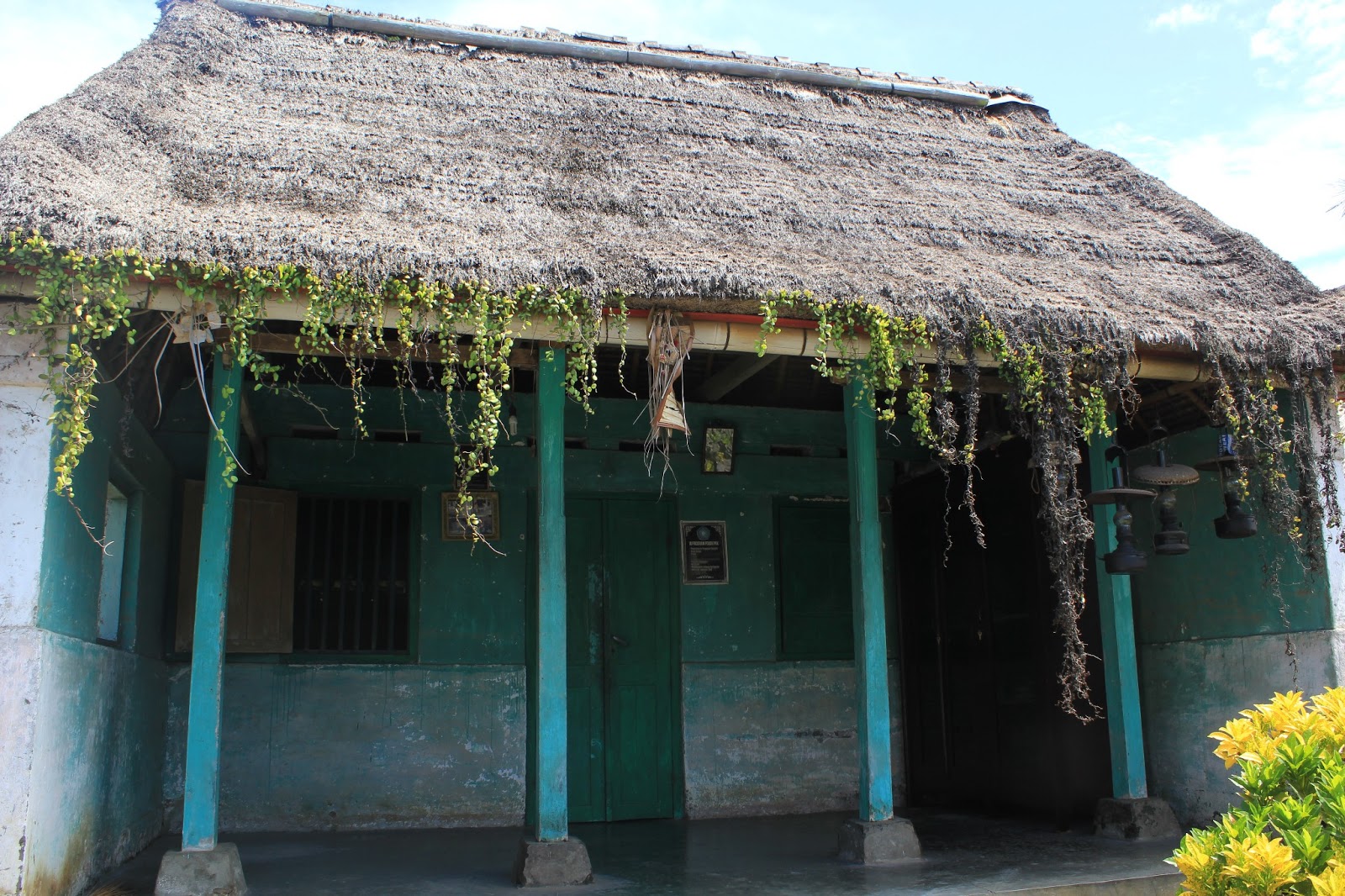My cab driver, Wayan told some interesting facts about Balinese house due to which i asked him if i can see a typical house. For my interest, he has taken me to this.
Every House in Bali is not just a house but group of rooms or houses built in a place, each one serving a different purpose. Howmuch ever poor they are, 4 room with a family temple is a must. Other depending on the status.
Every house has a higher wall surrounding the house completely, as they believe that the evil might enter if there is no compound. They dont want to be shown to anyone who passes by.
Balinese House:
1. Family temple (To worship ancestors and the Guru)
2. Sleeping Pavilion, in the North. (Bed room)
3. Work house of the compound to serve all purposes from gathering to sleeping.
4. Ceremonial Pavilion, in the East, to perform any kind of ceremonies from Birth rites to Death rituals.
5. Guest Pavilion
6. Granary
7. Kitchen in the South
8. Protective wall.
(Credits: Bali House Architecture)
 |
| Inside the Kitchen |
 |
| Kitchen from Outside |
 |
| Sleeping Pavilion |
 |
| Work house |
 |
| Ceremonial Pavilion |
 |
| Family Temple |
 |
| Rice cakes (That is what they call them) |
 |
| Lady preparing another variety of Rice cakes |





No comments:
Post a Comment